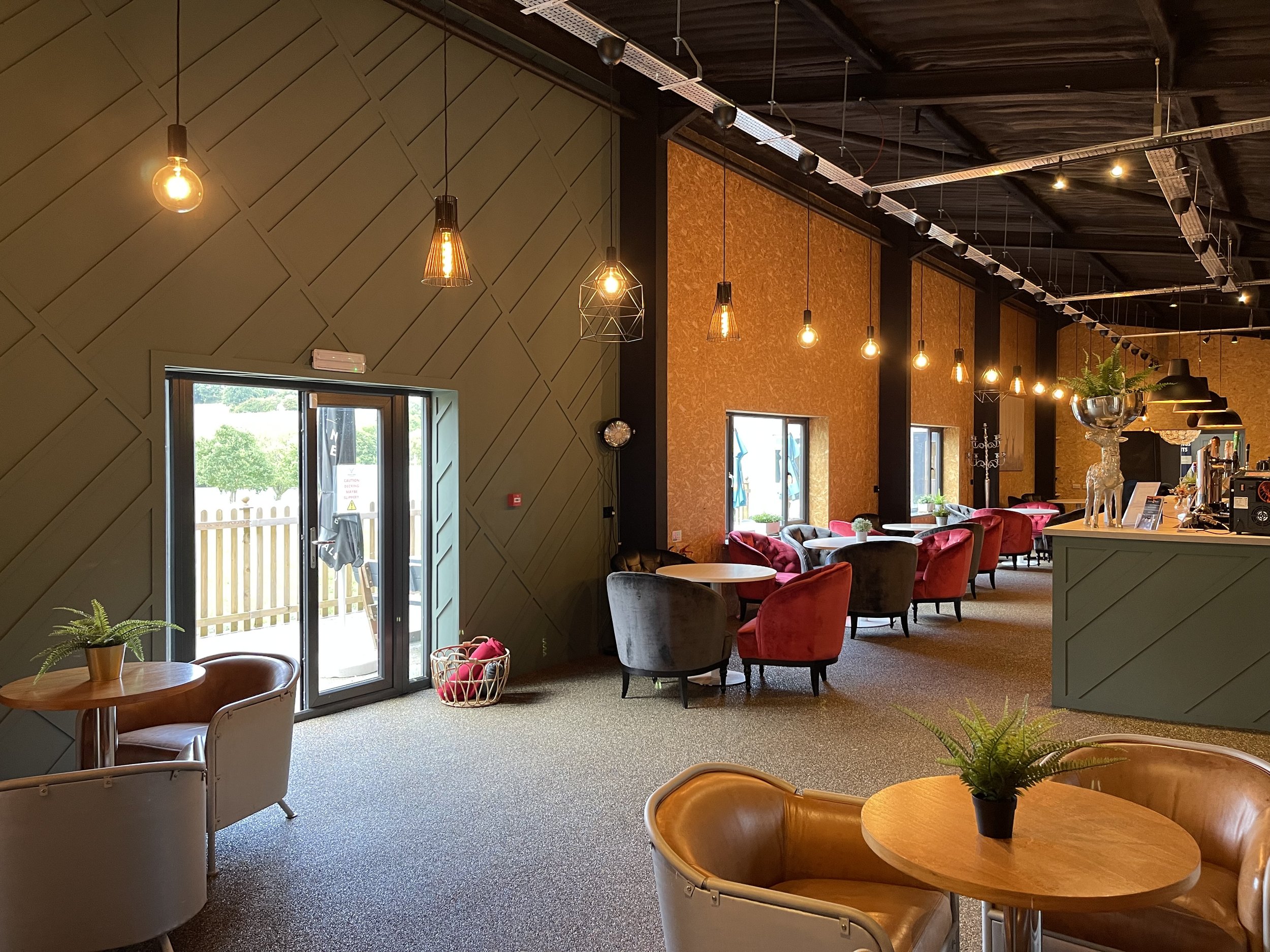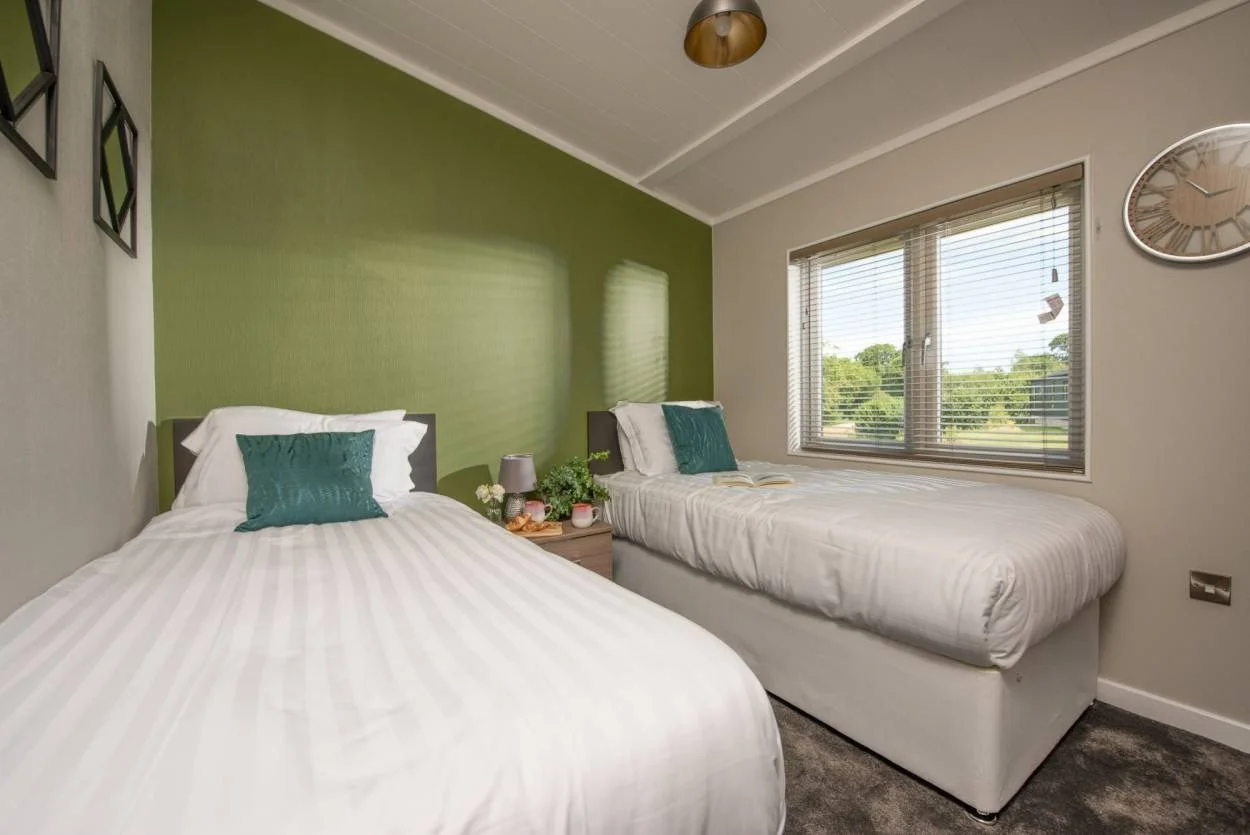
the brampton
the brampton

stunning Views of the countryside
Step below the apex entrance and through the inset porch into the entrance hall with full height ceilings that flow through to the spacious open plan living and dining area. This triple aspect living space boasts floor to ceiling glazing and French doors opening out to the South facing natural stone patio and enclosed hot tub area.
The fully fitted kitchen boasts everything you need with integrated wine cooler, washing machine, dishwasher, fridge/freezer and oven with gas hob. Open plan to the dining space with seating for six, with further space at the high level breakfast bar and island creating a social hub for family and friends.
Space and luxury flows through to the bedrooms with the option of two twin or two double beds to the guest rooms, while the spacious master bedroom is complete with a walk in wardrobe and fully fitted en-suite. All bedrooms benefit from a mixture of design led freestanding furniture and built in wardrobes offering all the storage space you will need. Accompanying the en-suite to the master is a sizable family bathroom featuring a 3 piece suite wash hand basin, close coupled WC and full size bath with shower over.
Note, this bespoke development of luxury holiday homes is managed by Fingle Glen Lodges, a separate company to Fingle Glen. See the full listing from Fingle Glen Lodges here.

menus
breakfast
View example menu here. Served all day 8am - 5pm.
lunch & Dinner
View example menu here. Served Monday to Saturday 11am - 9pm, Sunday 11am - 4pm.
drinks
Available every day during opening hours.












