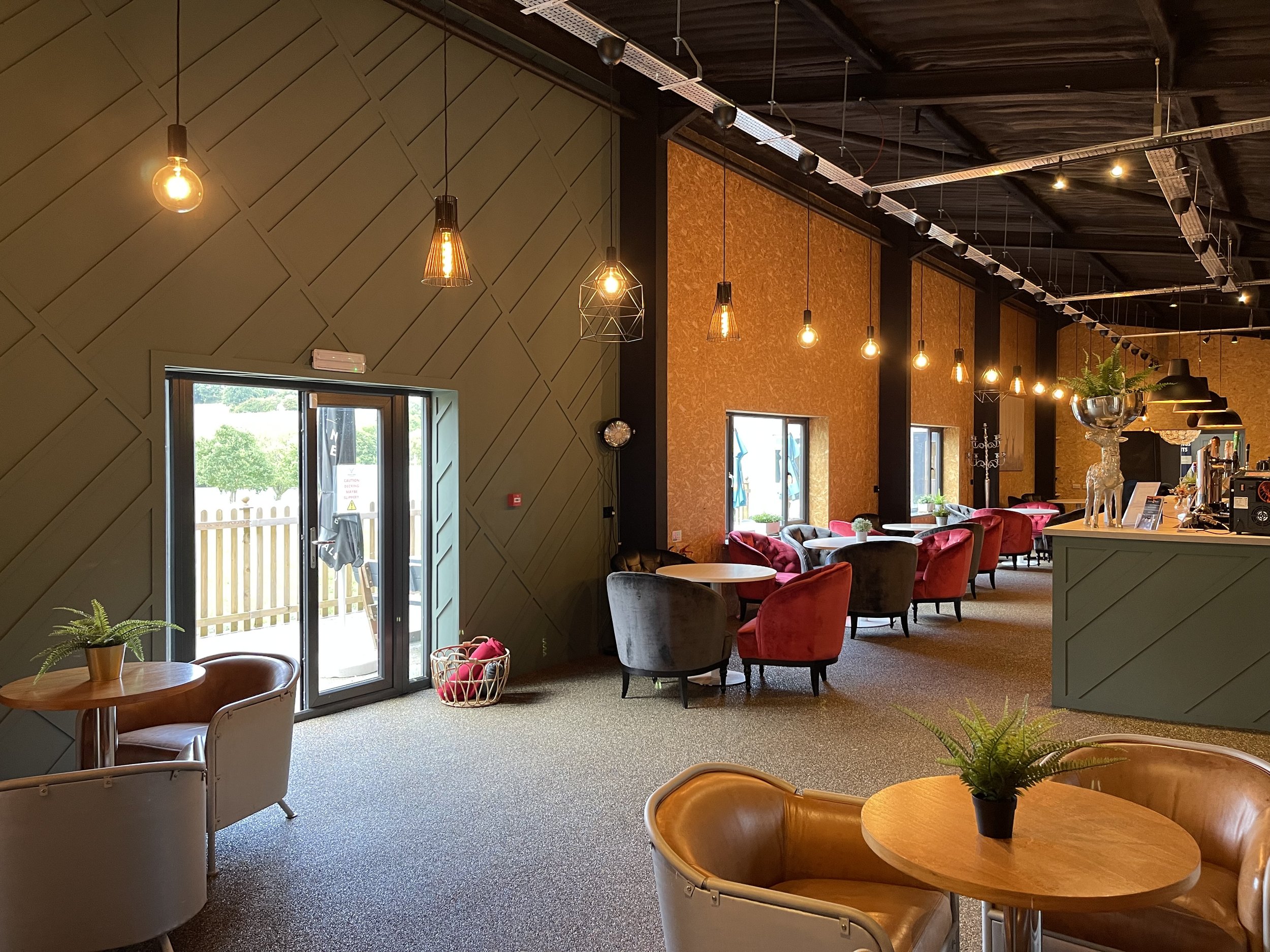
the nordic lodge
the nordic lodge

stunning Views of the countryside
Upon entering, you are immediately greeted with the spacious open plan living area, enhanced by the full height vaulted ceilings above and light gable end which is home to patios doors out you decked verandah, the ideal space for entertaining family and friends.
The modern kitchen features generous cupboard storage, quality worktop space with integrated appliances such as tall fridge/freezer, integrated washing machine and more. Flowing seamlessly into the dining area and beyond through the patio doors, out to the decked area offering the perfect spot for dining al fresco on Summer evenings.
The hallway leads down to the two spacious double bedrooms and bathroom, the main bedroom is home to a luxury en-suite and the second bedroom features a twin bed layout however there is more than enough room should you wish to transform into a second double room.
Note, this bespoke development of luxury holiday homes is managed by Fingle Glen Lodges, a separate company to Fingle Glen. See the full listing from Fingle Glen Lodges here.

menus
breakfast
View example menu here. Served all day 8am - 5pm.
lunch & Dinner
View example menu here. Served Monday to Saturday 11am - 9pm, Sunday 11am - 4pm.
drinks
Available every day during opening hours.





















